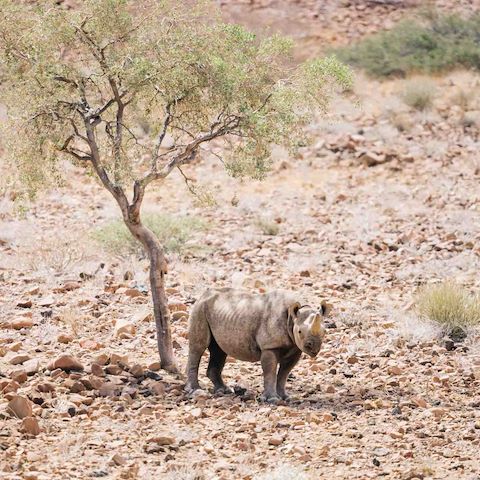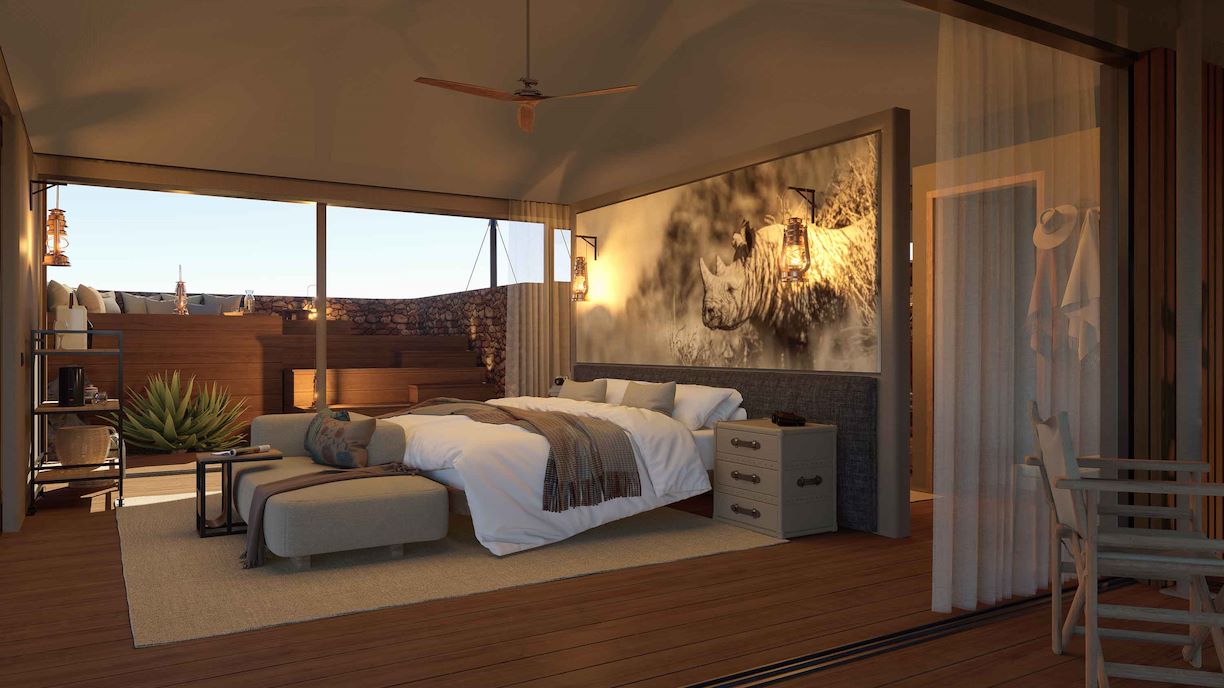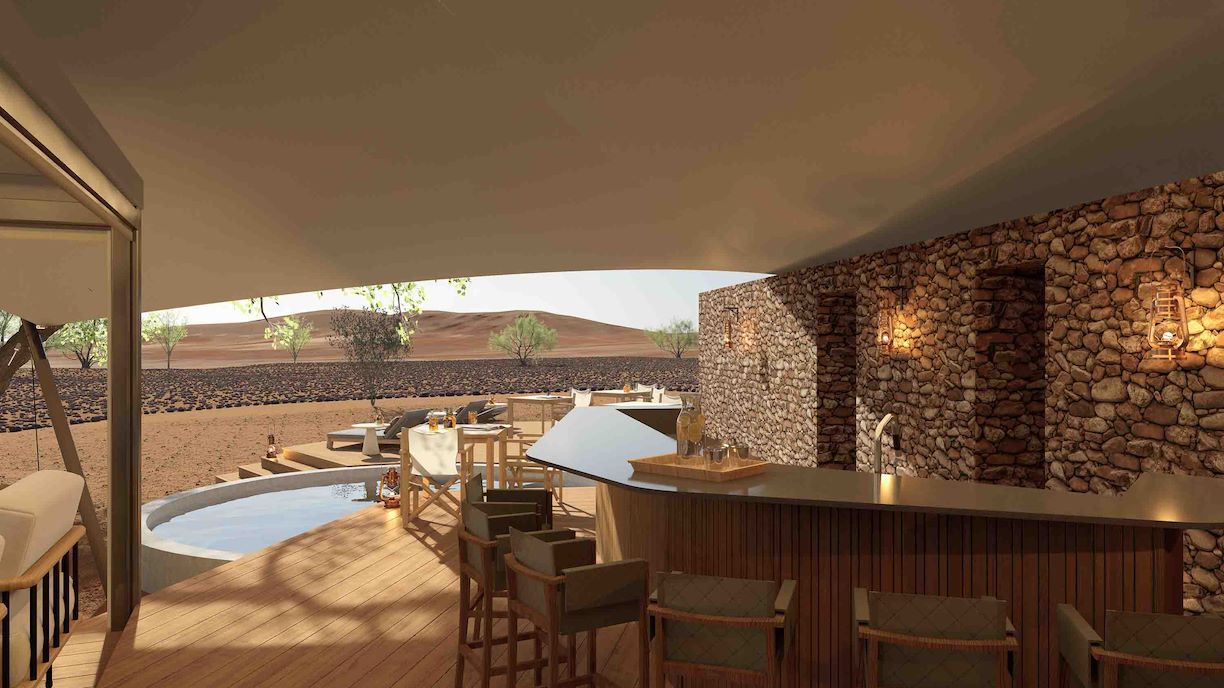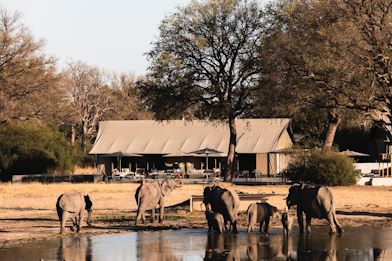Damaraland, Namibia
Building the new Wilderness Desert Rhino Camp
Our Collective
Your Guide to Africa
Janine Avery
4/10/2024
Designed for desert wanderers

Q: What was the inspiration for the design of the new Desert Rhino Camp?

Q: How has the "light footprint" approach influenced the design?
Q: How does the camp blend in with its natural surroundings?

Q: What unique challenges were faced when designing the new camp?
Q: What innovative features or materials have been used for this Namibian safari camp?
Q: How does the design of the camp prioritise comfort and experience?

Q: What efforts were made to involve and benefit local communities in the construction of the camp?
Meet the architects

More to discover

Beyond the Crossing: Why the Mara Triangle is more than just a Migration Hotspot
Not just a migration stop–explore the Mara Triangle’s low-impact safaris, rare wildlife, and new Wil...
Read moreLauren Dold
12.08.2025

The benefits of a Botswana green season safari
Green season is a time of rejuvenation in Botswana’s wild areas. Learn more here about the benefits ...
Read moreTao Varty
04.07.2025

The Hoanib – Linear Oasis of the Namib
Ephemeral rivers are seasonal but sustain wildlife in dry area. Learn about Hoanib River formation. ...
Read moreMartin Benadie
30.06.2025

Spotlight on Mombo "The Mother of all Camps"
There’s an unparalleled culture of seven-star hospitality where everyone knows your name.
Read moreMelissa Siebert
19.06.2025

Spotlight On Linkwasha – Hwange National Park
A contemporary safari camp in an iconic African landscape, Linkwasha sits on the edge of the renowne...
Read moreTao Varty
09.06.2025

Let’s plan your next journey
Ready?
When we say we’re there every step of the way, we mean it, literally. From planning the perfect circuit, to private inter-camp transfers on Wilderness Air, and easing you through Customs. We’re with you on the ground, at your side, 24-7, from start to finish. Ready to take the road less travelled? Contact our Travel Designers to plan an unforgettable journey.