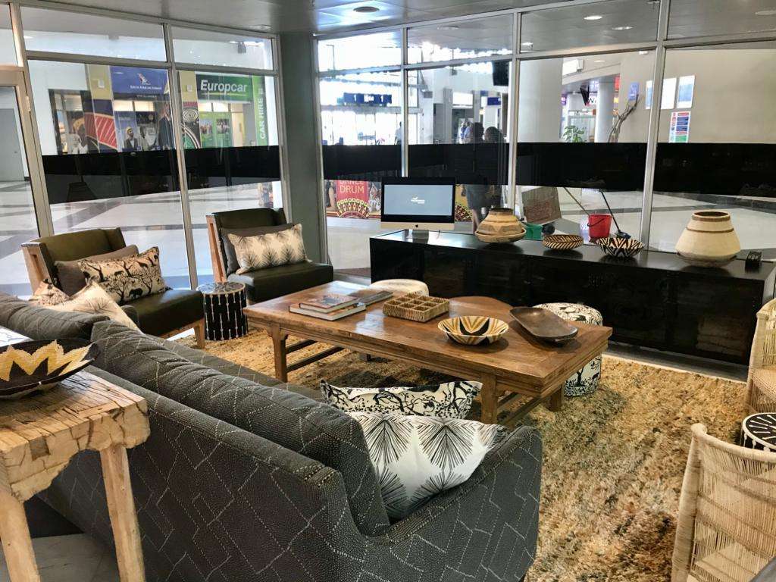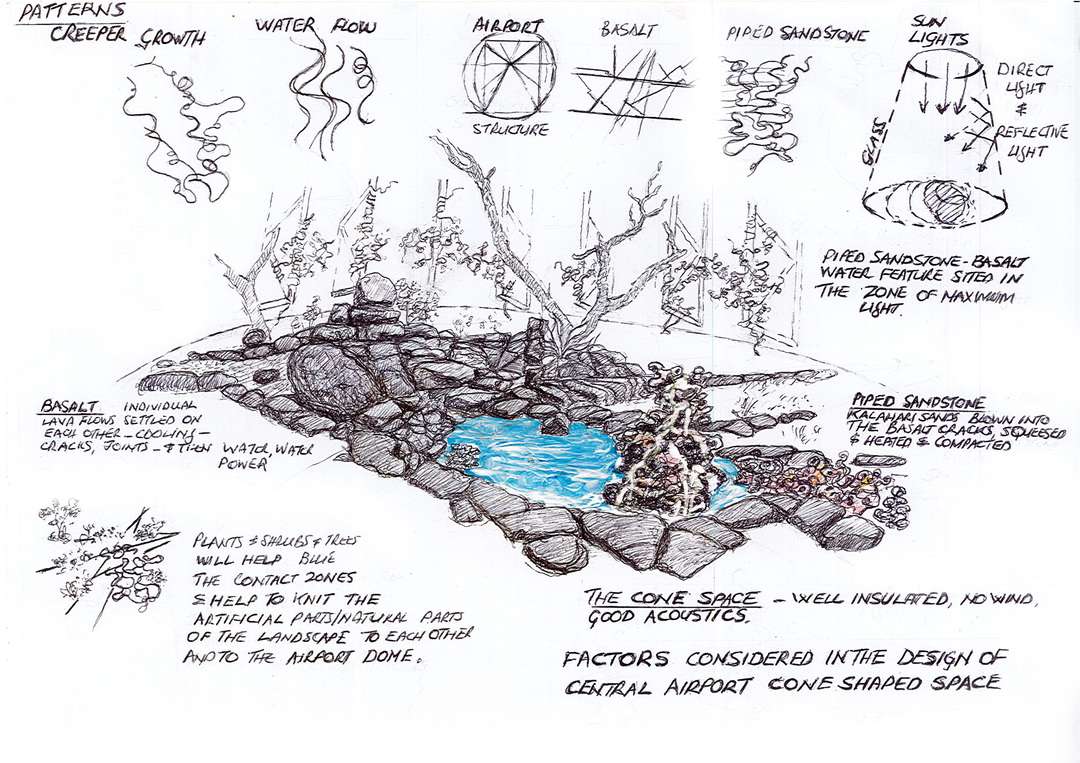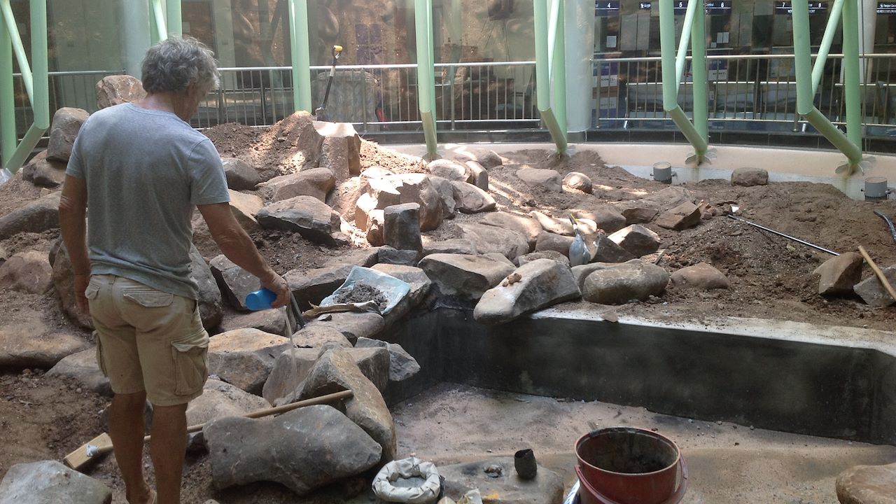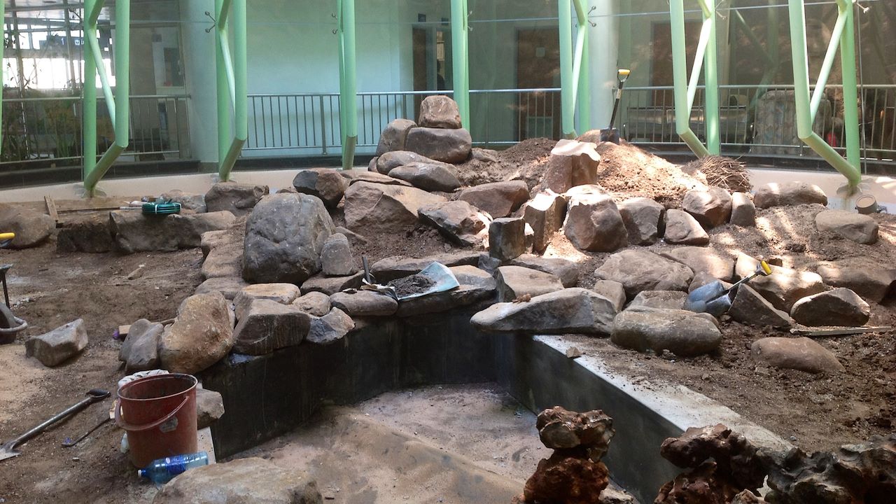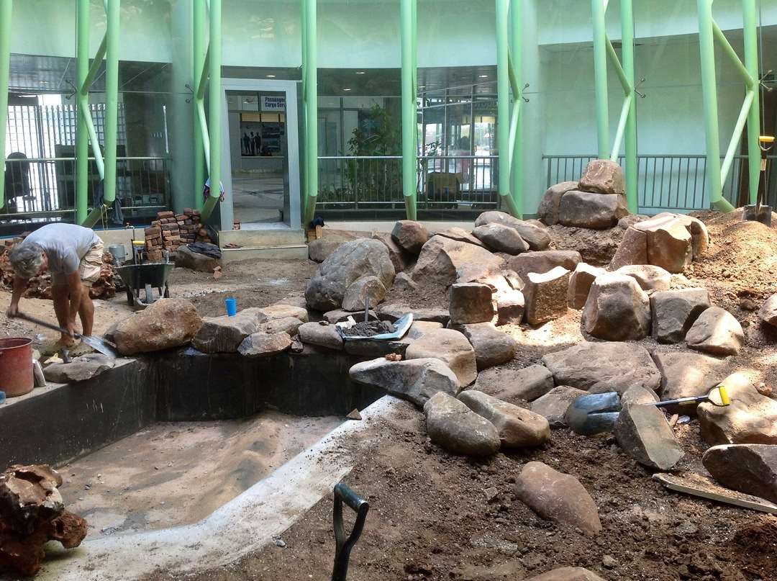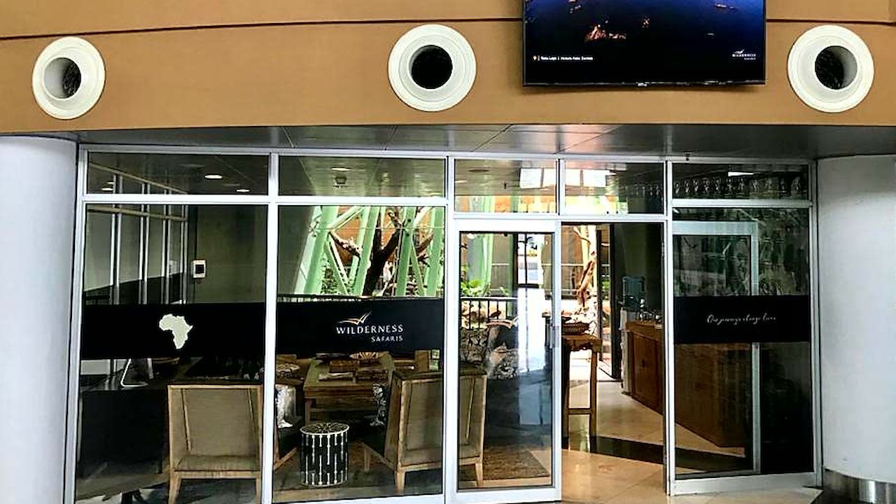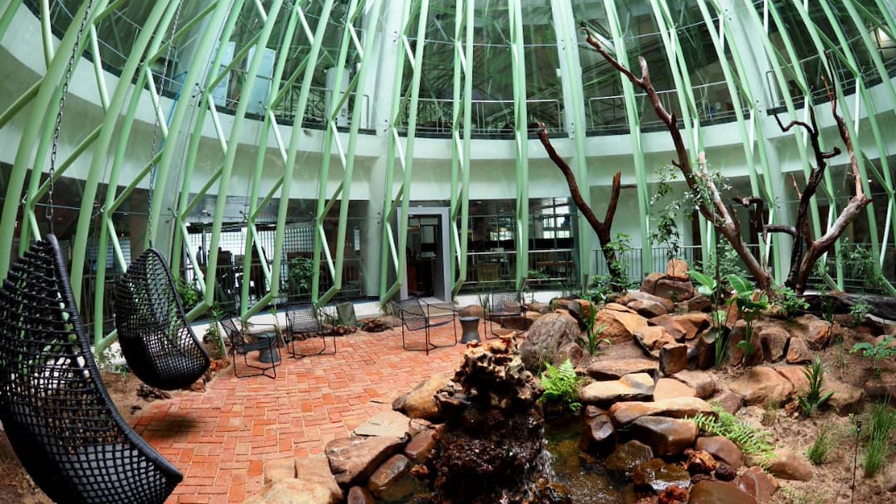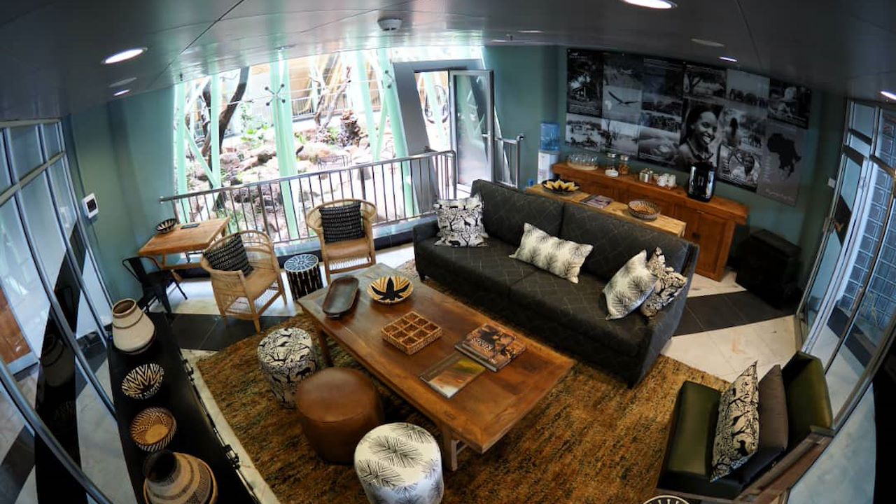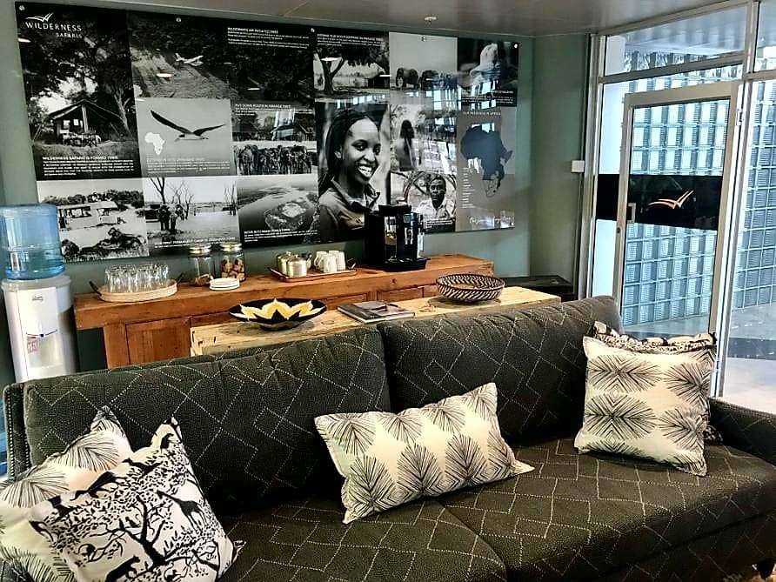Zimbabwe
The Inspiration behind our New Victoria Falls Airport Garden
Our Collective
Wilderness Blogger
3/19/2020
More to discover

The benefits of a Botswana green season safari
Green season is a time of rejuvenation in Botswana’s wild areas. Learn more here about the benefits ...
Read moreTao Varty
04.07.2025

The Hoanib – Linear Oasis of the Namib
Ephemeral rivers are seasonal but sustain wildlife in dry area. Learn about Hoanib River formation. ...
Read moreMartin Benadie
30.06.2025
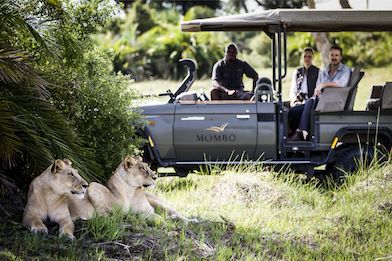
Spotlight on Mombo "The Mother of all Camps"
There’s an unparalleled culture of seven-star hospitality where everyone knows your name.
Read moreMelissa Siebert
19.06.2025

Spotlight On Linkwasha – Hwange National Park
A contemporary safari camp in an iconic African landscape, Linkwasha sits on the edge of the renowne...
Read moreTao Varty
09.06.2025
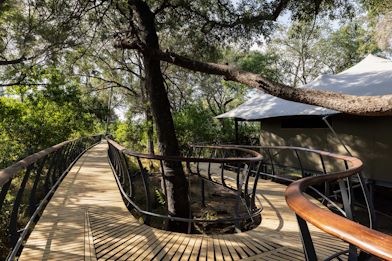
Wilderness Chitabe’s sustainable Okavango Delta safari
Discover Wilderness Chitabe’s blend of eco-luxury, conservation, and community in its approach to su...
Read moreMerryn Haller
09.05.2025

Let’s plan your next journey
Ready?
When we say we’re there every step of the way, we mean it, literally. From planning the perfect circuit, to private inter-camp transfers on Wilderness Air, and easing you through Customs. We’re with you on the ground, at your side, 24-7, from start to finish. Ready to take the road less travelled? Contact our Travel Designers to plan an unforgettable journey.
